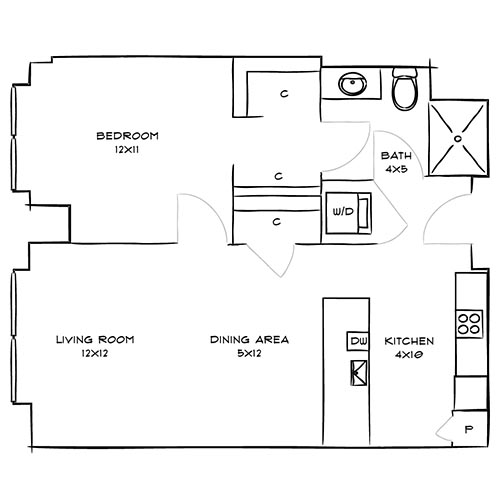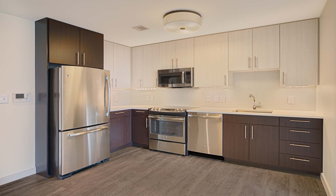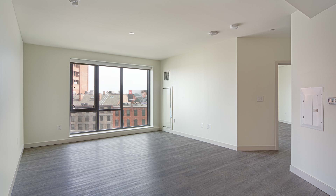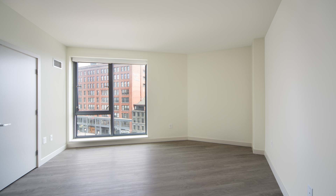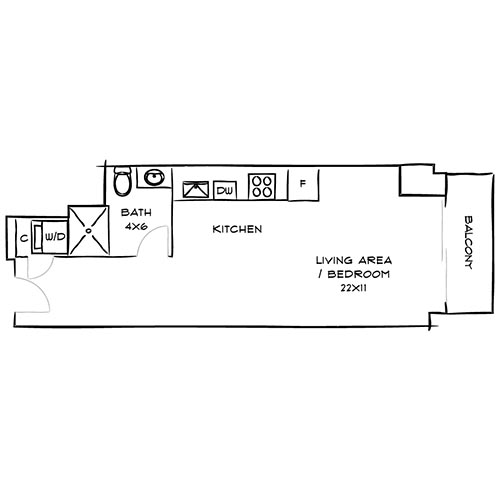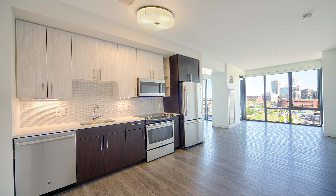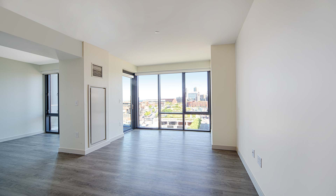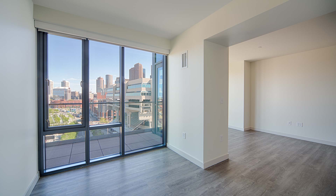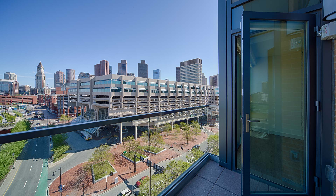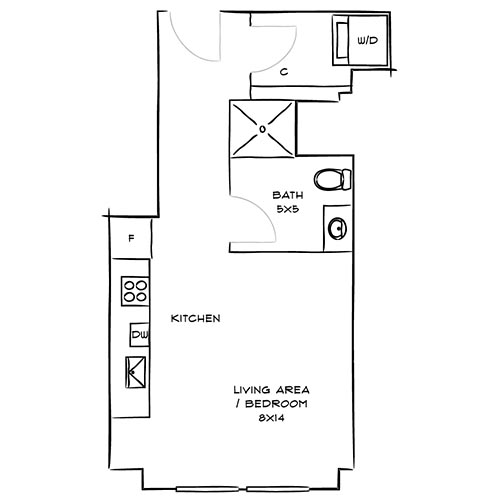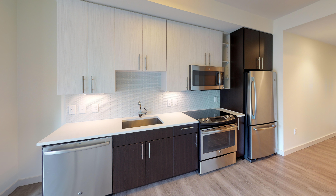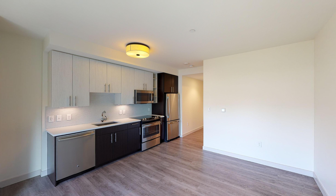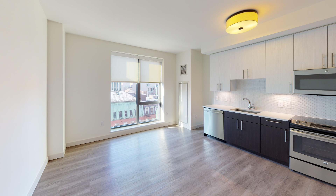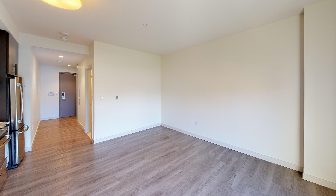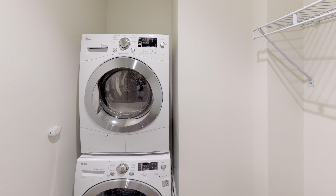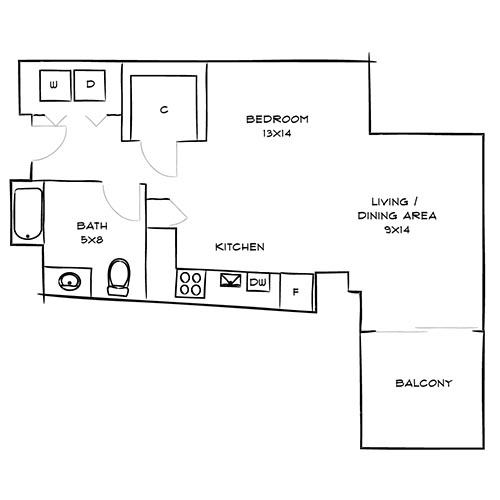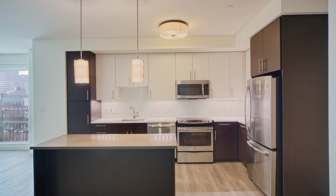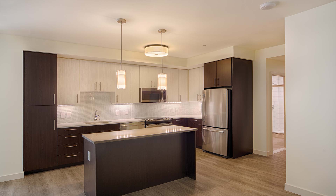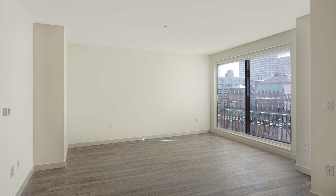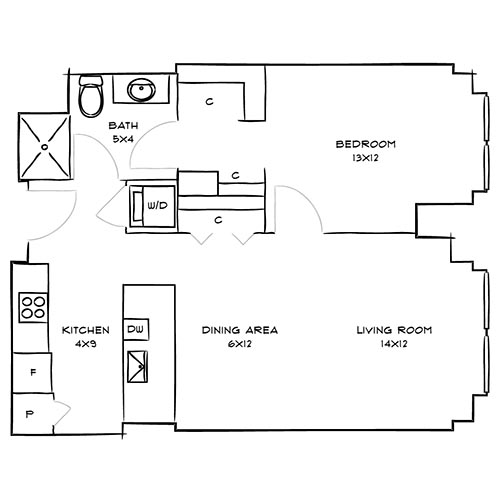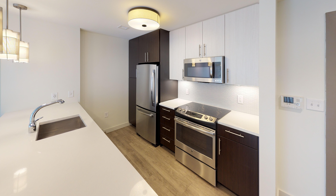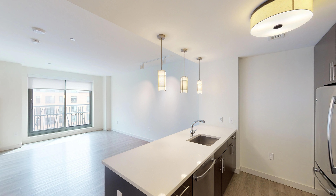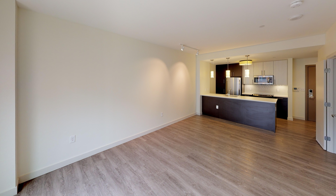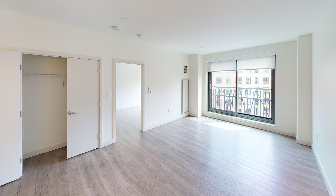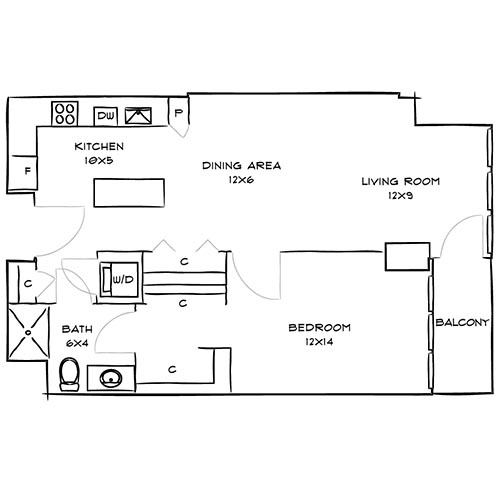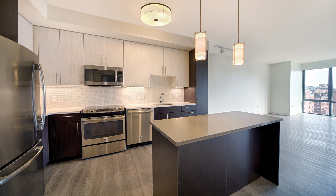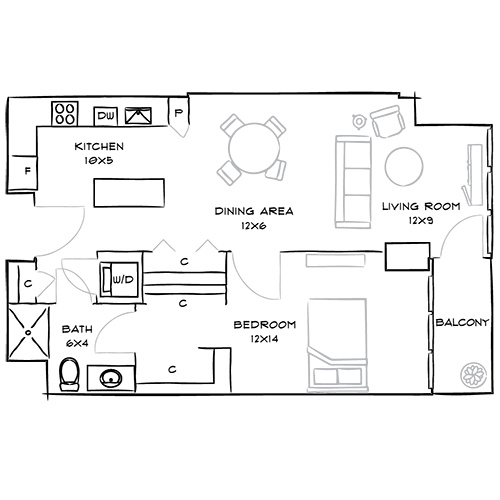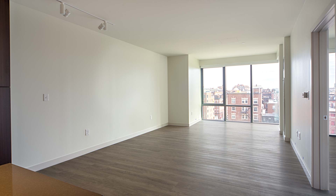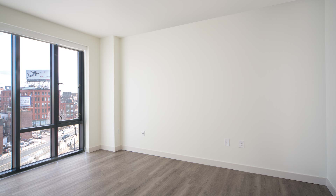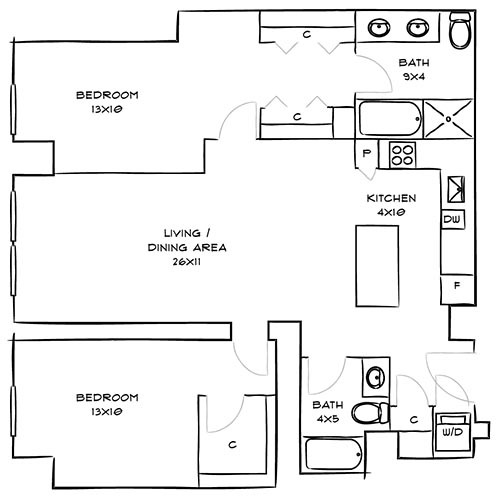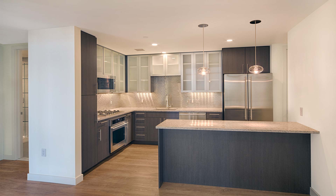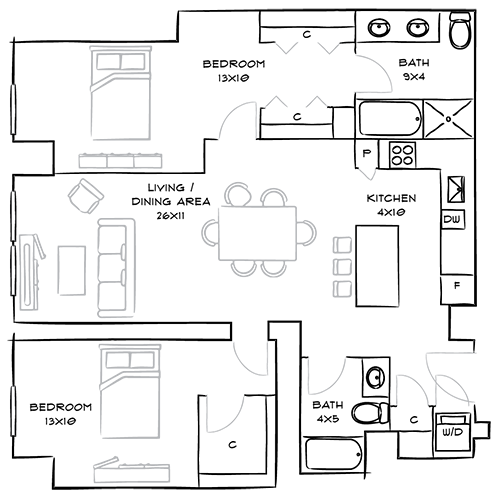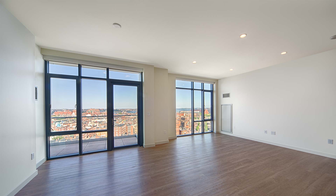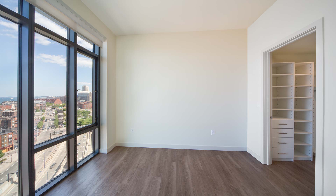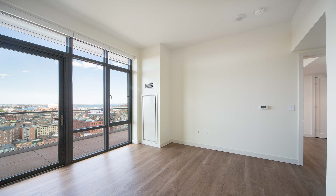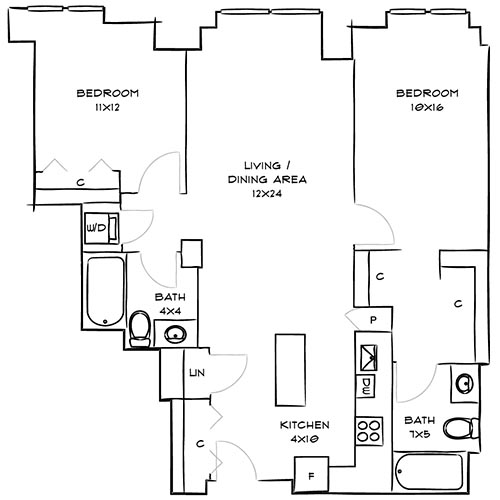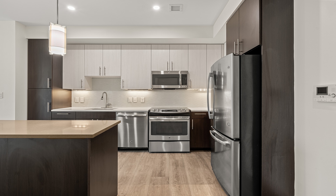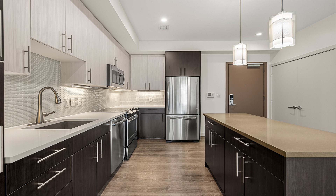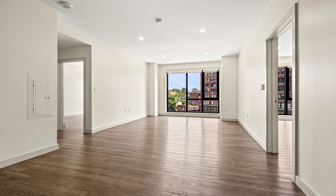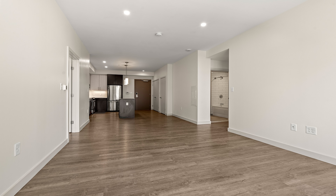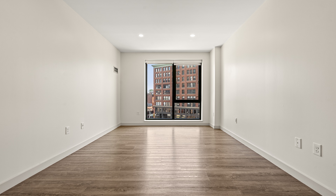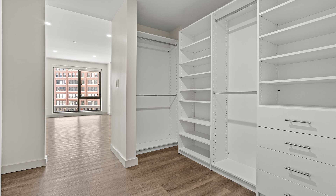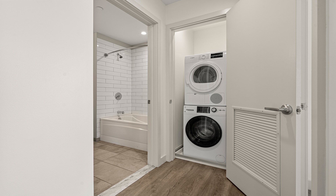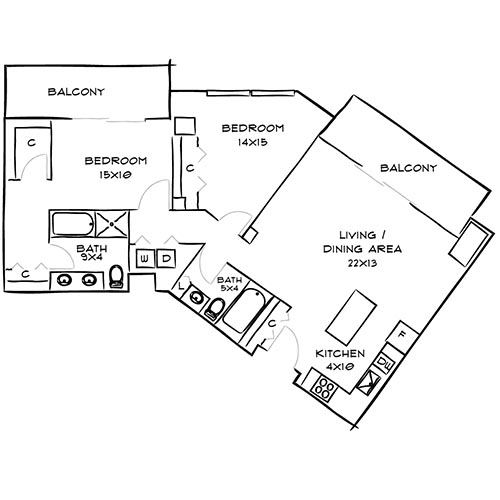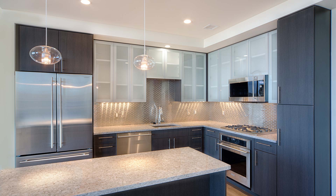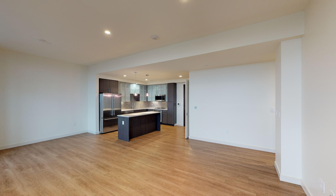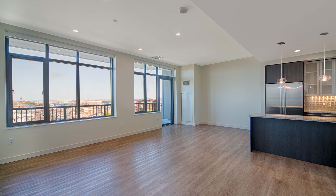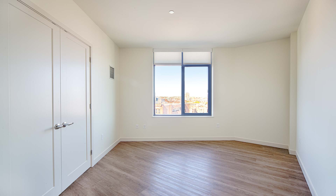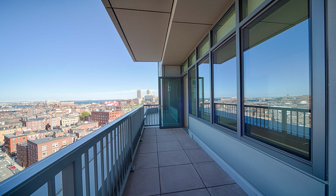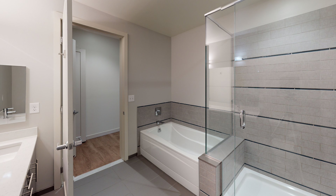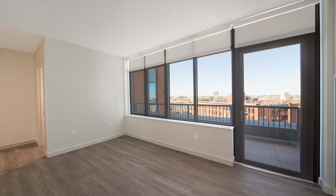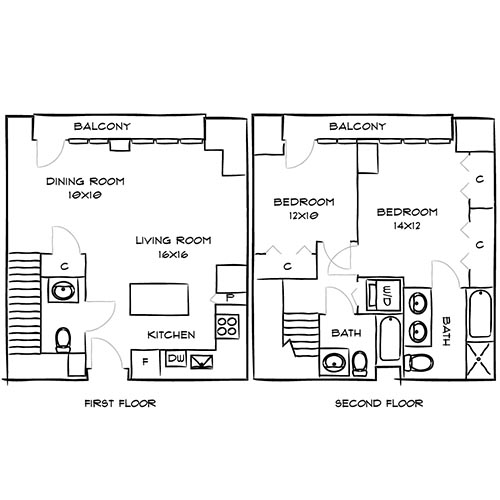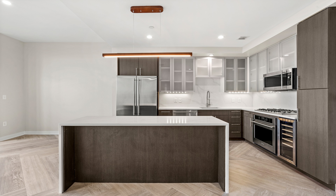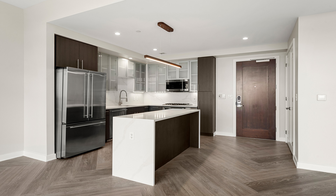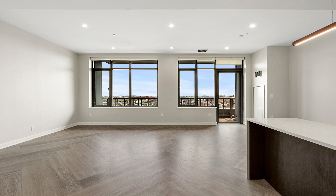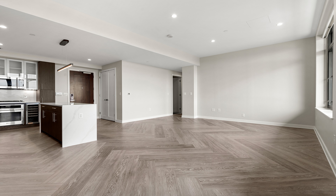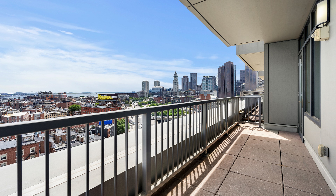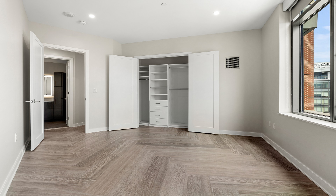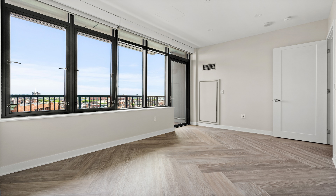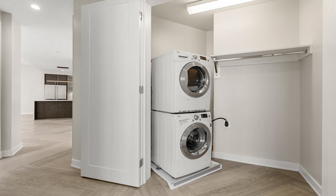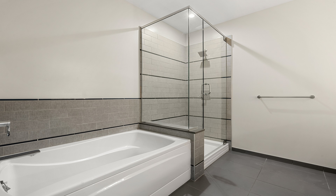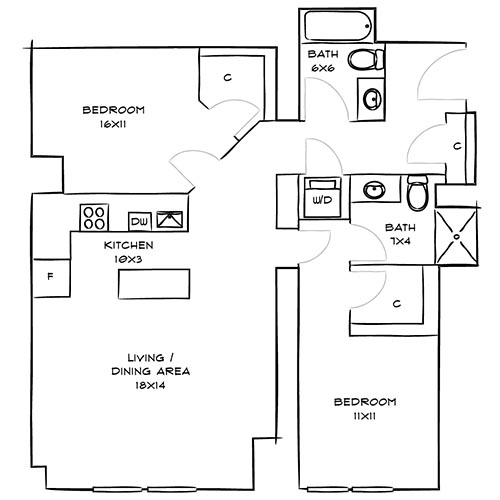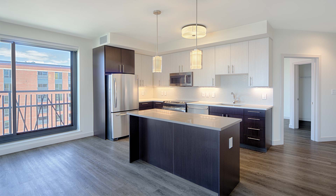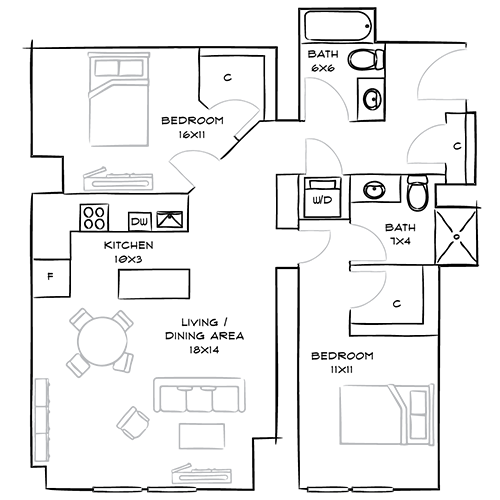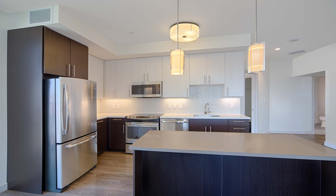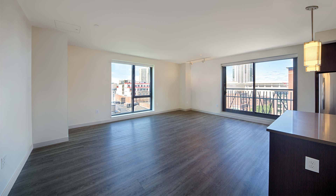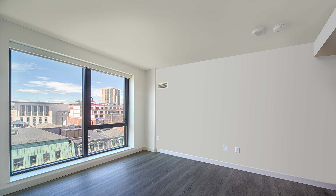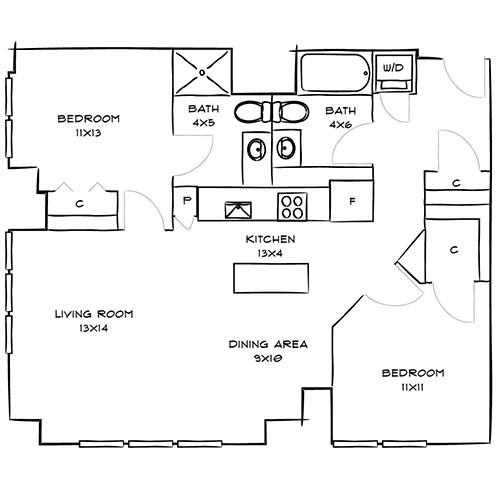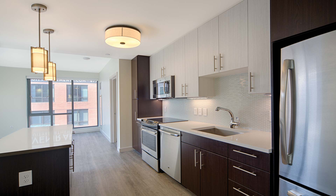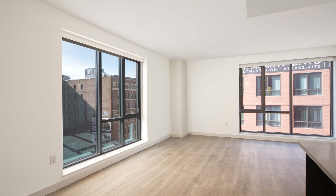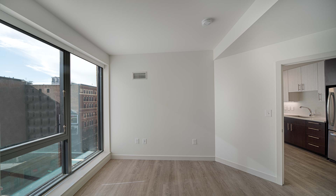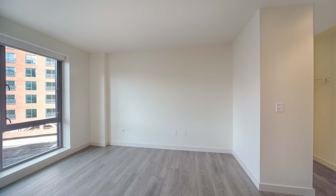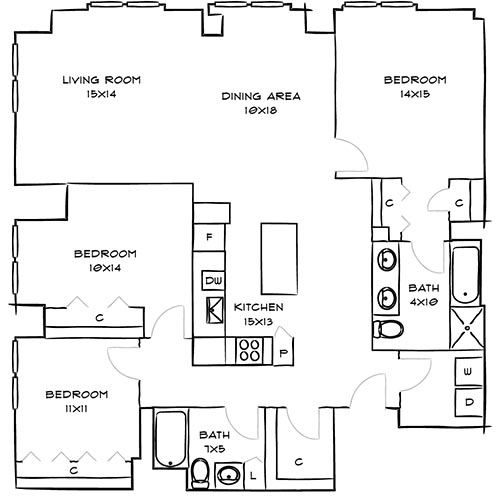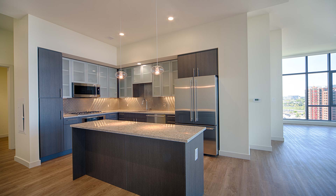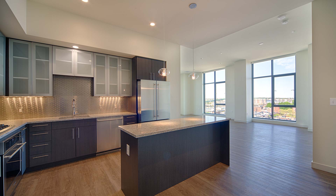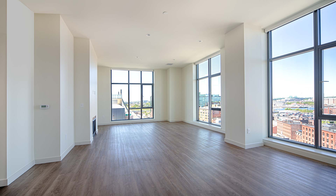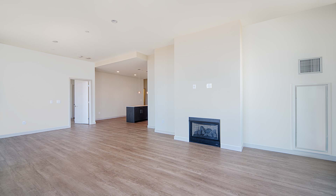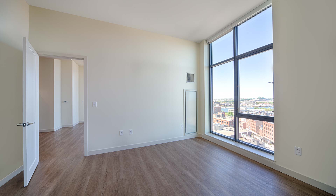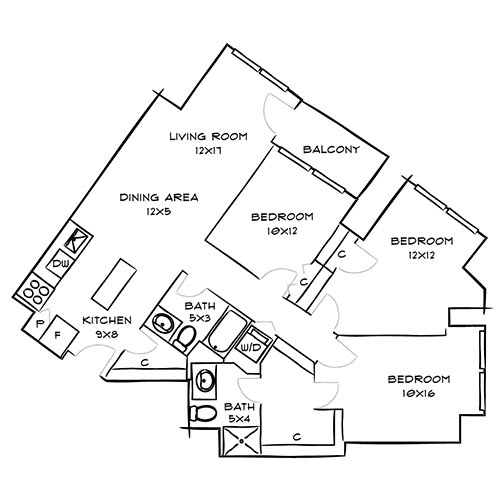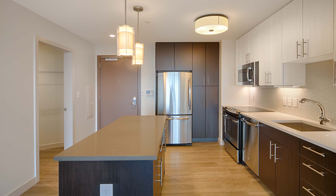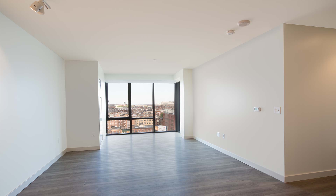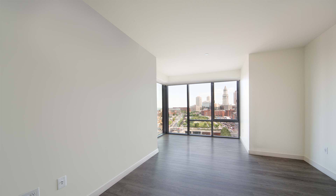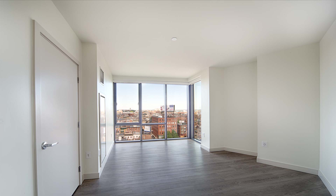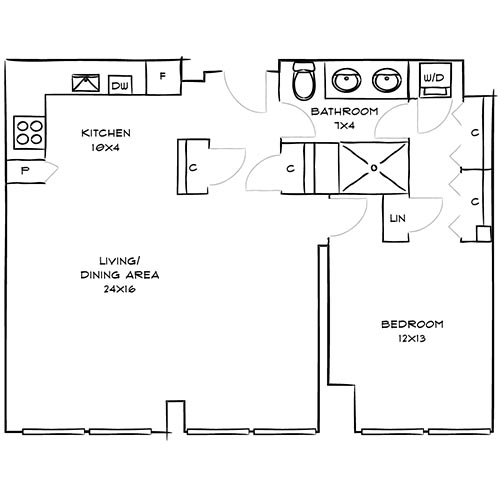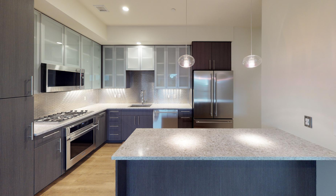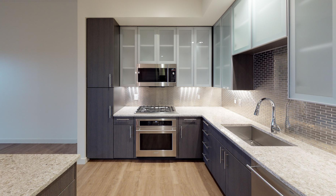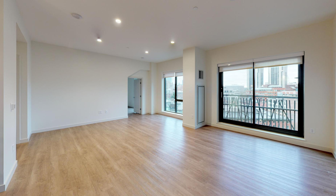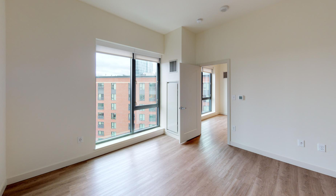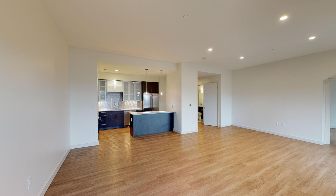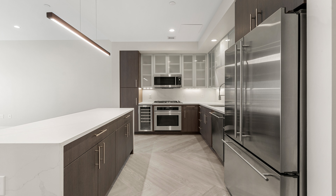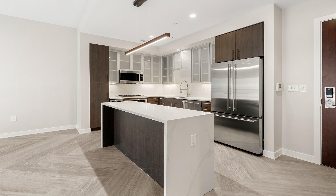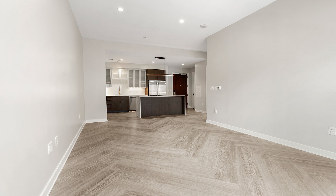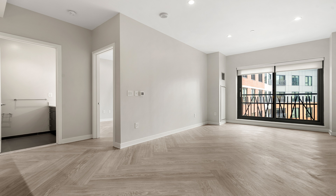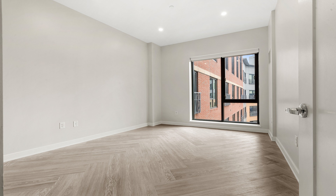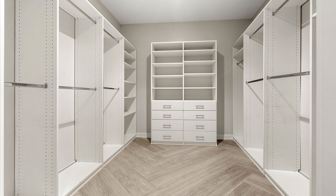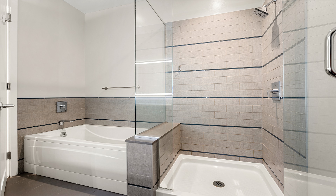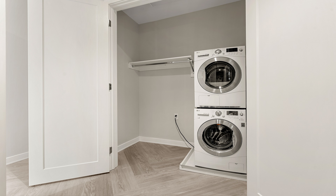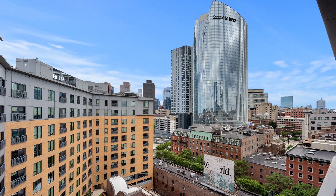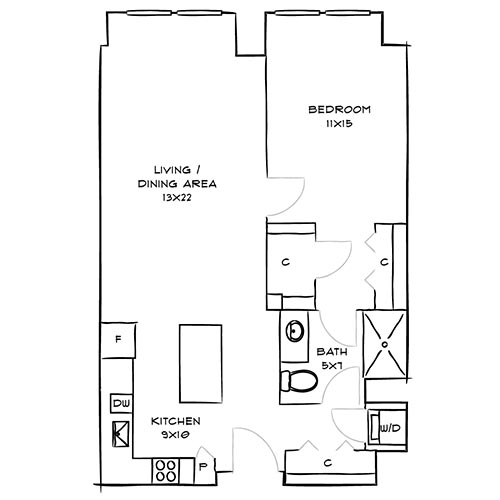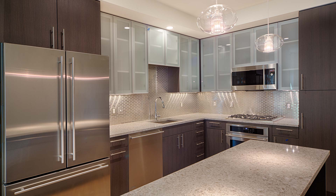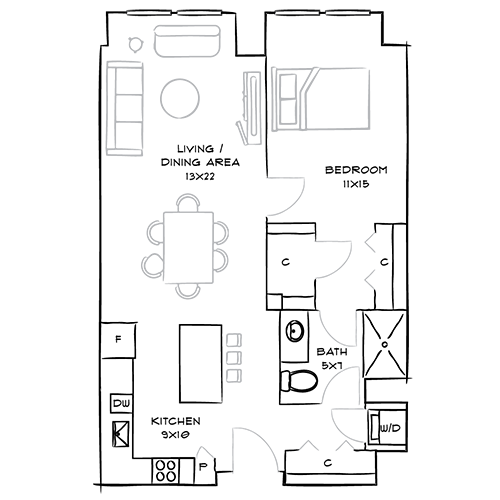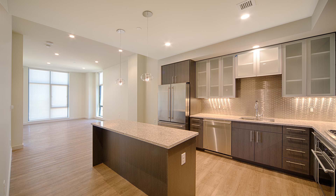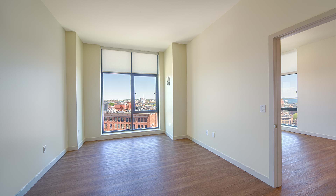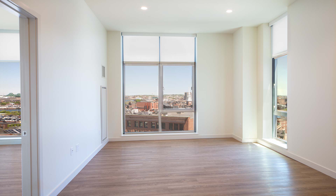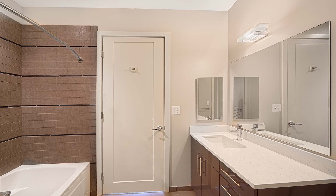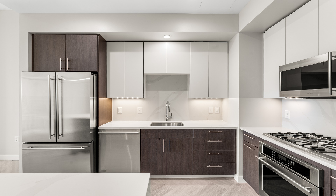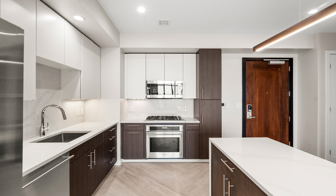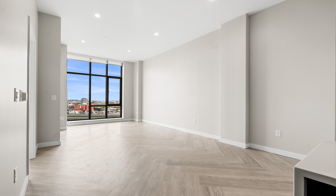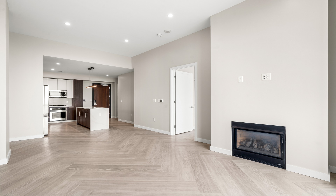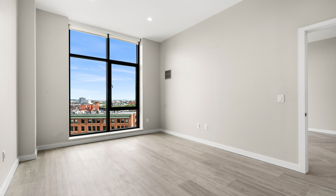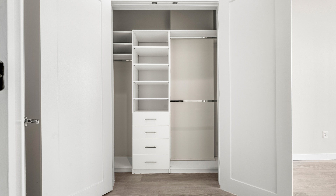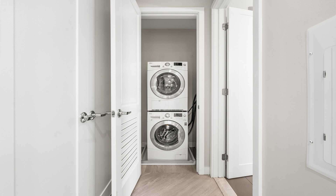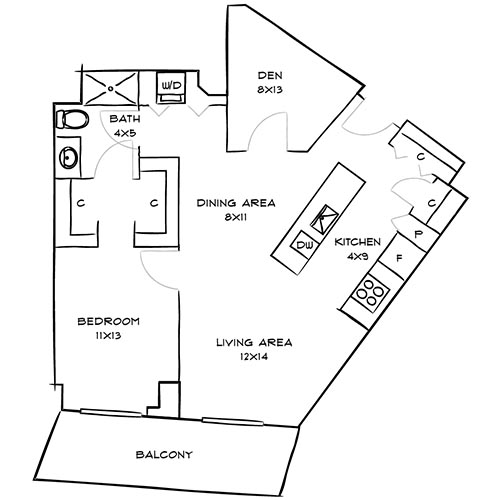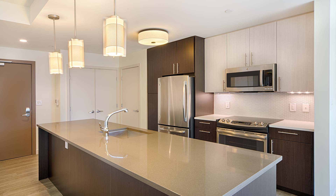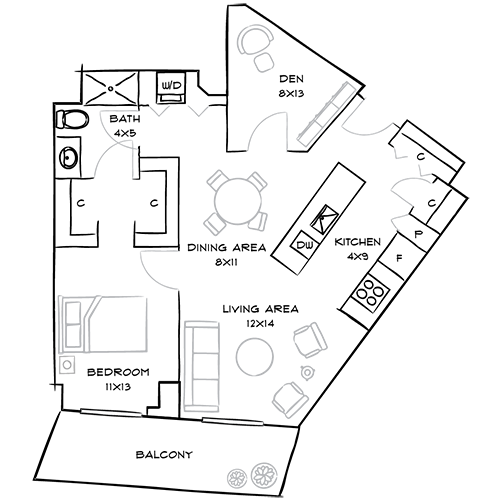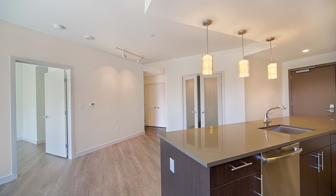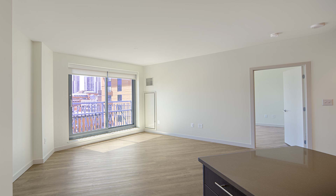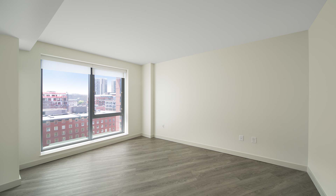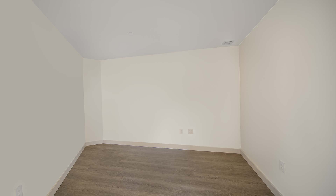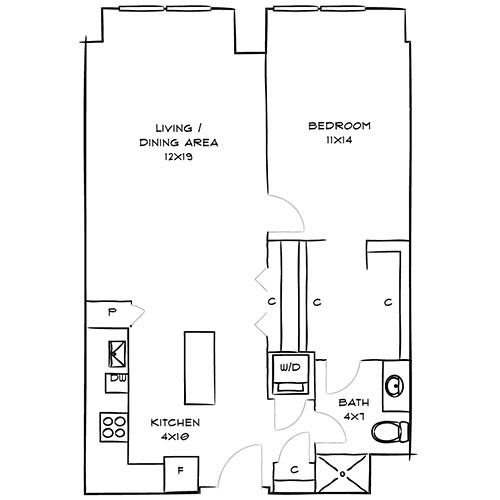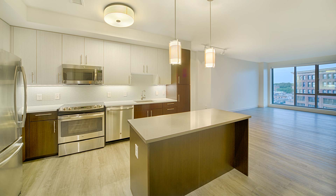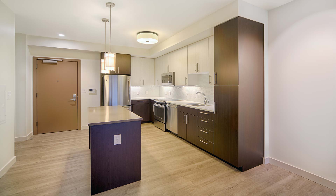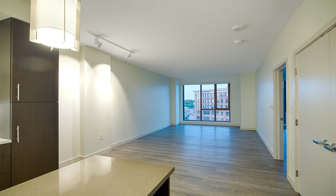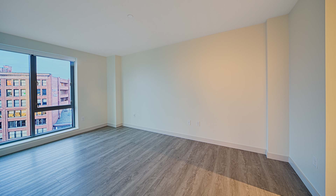Floor Plan Configuration
This component configures authorable properties for the following floor plan pages. Changes made here will be reflected on the target pages.
Configuration 1 - Medford
| Property | Value | Mapping |
|---|---|---|
| Target Page | /content/air-properties/one-canal/us/en/floor-plan/1-bedroom/medford | N/A |
| Title | Medford | Unit Name |
| Description | This 1-bedroom, 1-bathroom floor plan features a private design with a spacious living area. | Unit Description |
| 3D Tour URL | https://my.matterport.com/show/?m=AsZ7iEKAXm5 | Tour Url |
| Diagram | Diagram Multifield-[0] | |
| Interior Photo | Interior Multifield-[0] | |
| Furnished Diagram | Furnished Diagram Multifield-[0] | |
| Experience Fragment | /content/experience-fragments/air-properties/one-canal/us/en/1-bedroom/medford/master | Carousel XF Configuration |
| Carousel Images 3 | Images to be added to carousel in XF |
Configuration 2 - Salem
| Property | Value | Mapping |
|---|---|---|
| Target Page | /content/air-properties/one-canal/us/en/floor-plan/studio/salem | N/A |
| Title | Salem | Unit Name |
| Description | This studio floor plan features an open concept layout with a spacious living area and a private balcony. | Unit Description |
| 3D Tour URL | https://my.matterport.com/show/?m=XKomVAVwLqW | Tour Url |
| Diagram | Diagram Multifield-[0] | |
| Interior Photo | Interior Multifield-[0] | |
| Furnished Diagram | Furnished Diagram Multifield-[0] | |
| Experience Fragment | /content/experience-fragments/air-properties/one-canal/us/en/studio/salem/master | Carousel XF Configuration |
| Carousel Images 4 | Images to be added to carousel in XF |
Configuration 3 - Haymarket
| Property | Value | Mapping |
|---|---|---|
| Target Page | /content/air-properties/one-canal/us/en/floor-plan/studio/haymarket | N/A |
| Title | Haymarket | Unit Name |
| Description | This studio floor plan features an open concept layout with a spacious living area. Select homes feature a breakfast bar. | Unit Description |
| 3D Tour URL | https://my.matterport.com/show/?m=Go3PW6cHhe2 | Tour Url |
| Diagram | Diagram Multifield-[0] | |
| Interior Photo | Interior Multifield-[0] | |
| Furnished Diagram | No furnished diagram selected | Furnished Diagram Multifield-[0] |
| Experience Fragment | /content/experience-fragments/air-properties/one-canal/us/en/studio/haymarket/master | Carousel XF Configuration |
| Carousel Images 5 | Images to be added to carousel in XF |
Configuration 4 - Cambridge
| Property | Value | Mapping |
|---|---|---|
| Target Page | /content/air-properties/one-canal/us/en/floor-plan/studio/cambridge | N/A |
| Title | Cambridge | Unit Name |
| Description | This studio floor plan features an open concept layout with a spacious living area. Select homes feature a private balcony. | Unit Description |
| 3D Tour URL | https://my.matterport.com/show/?m=tC33RFet58K | Tour Url |
| Diagram | Diagram Multifield-[0] | |
| Interior Photo | Interior Multifield-[0] | |
| Furnished Diagram | Furnished Diagram Multifield-[0] | |
| Experience Fragment | /content/experience-fragments/air-properties/one-canal/us/en/studio/cambridge/master | Carousel XF Configuration |
| Carousel Images 3 | Images to be added to carousel in XF |
Configuration 5 - EH10HUD
| Property | Value | Mapping |
|---|---|---|
| Target Page | /content/air-properties/one-canal/us/en/floor-plan/studio/hud-studio-1-bath | N/A |
| Title | EH10HUD | Unit Name |
| Description | Unit Description | |
| 3D Tour URL | Tour Url | |
| Diagram | No diagram selected | Diagram Multifield-[0] |
| Interior Photo | No interior photo selected | Interior Multifield-[0] |
| Furnished Diagram | No furnished diagram selected | Furnished Diagram Multifield-[0] |
| Experience Fragment | /content/experience-fragments/air-properties/one-canal/us/en/studio/hud-studio-1-bath/master | Carousel XF Configuration |
Configuration 6 - COMM
| Property | Value | Mapping |
|---|---|---|
| Target Page | /content/air-properties/one-canal/us/en/floor-plan/studio/commercial | N/A |
| Title | COMM | Unit Name |
| Description | Unit Description | |
| 3D Tour URL | Tour Url | |
| Diagram | No diagram selected | Diagram Multifield-[0] |
| Interior Photo | No interior photo selected | Interior Multifield-[0] |
| Furnished Diagram | No furnished diagram selected | Furnished Diagram Multifield-[0] |
| Experience Fragment | /content/experience-fragments/air-properties/one-canal/us/en/studio/commercial/master | Carousel XF Configuration |
Configuration 7 - Lancaster
| Property | Value | Mapping |
|---|---|---|
| Target Page | /content/air-properties/one-canal/us/en/floor-plan/1-bedroom/lancaster | N/A |
| Title | Lancaster | Unit Name |
| Description | This 1-bedroom, 1-bathroom floor plan features an open concept layout with a central living area. Select homes feature a separate dining space or kitchen island. | Unit Description |
| 3D Tour URL | https://my.matterport.com/show/?m=pA5a6ADCLni | Tour Url |
| Diagram | Diagram Multifield-[0] | |
| Interior Photo | Interior Multifield-[0] | |
| Furnished Diagram | Furnished Diagram Multifield-[0] | |
| Experience Fragment | /content/experience-fragments/air-properties/one-canal/us/en/1-bedroom/lancaster/master | Carousel XF Configuration |
| Carousel Images 4 | Images to be added to carousel in XF |
Configuration 8 - Portland
| Property | Value | Mapping |
|---|---|---|
| Target Page | /content/air-properties/one-canal/us/en/floor-plan/1-bedroom/portland | N/A |
| Title | Portland | Unit Name |
| Description | This 1-bedroom, 1-bathroom floor plan features an open concept layout with a spacious central living area and kitchen. Select homes feature a balcony. | Unit Description |
| 3D Tour URL | https://my.matterport.com/show/?m=KV9wNtaEFQ6 | Tour Url |
| Diagram | Diagram Multifield-[0] | |
| Interior Photo | Interior Multifield-[0] | |
| Furnished Diagram | Furnished Diagram Multifield-[0] | |
| Experience Fragment | /content/experience-fragments/air-properties/one-canal/us/en/1-bedroom/portland/master | Carousel XF Configuration |
| Carousel Images 3 | Images to be added to carousel in XF |
Configuration 9 - Valenti Penthouse
| Property | Value | Mapping |
|---|---|---|
| Target Page | /content/air-properties/one-canal/us/en/floor-plan/2-bedroom/valenti-penthouse | N/A |
| Title | Valenti Penthouse | Unit Name |
| Description | This 2-bedroom, 2-bathroom penthouse features an open concept layout with a walk-through kitchen and a spacious central living area. | Unit Description |
| 3D Tour URL | https://my.matterport.com/show/?m=cGdQUcqUf9j | Tour Url |
| Diagram | Diagram Multifield-[0] | |
| Interior Photo | Interior Multifield-[0] | |
| Furnished Diagram | Furnished Diagram Multifield-[0] | |
| Experience Fragment | /content/experience-fragments/air-properties/one-canal/us/en/2-bedroom/valenti-penthouse/master | Carousel XF Configuration |
| Carousel Images 5 | Images to be added to carousel in XF |
Configuration 10 - Sudbury
| Property | Value | Mapping |
|---|---|---|
| Target Page | /content/air-properties/one-canal/us/en/floor-plan/2-bedroom/sudbury | N/A |
| Title | Sudbury | Unit Name |
| Description | This 2-bedroom, 2-bathroom floor plan features an open concept layout with a spacious central living room. Select homes feature a private balcony. | Unit Description |
| 3D Tour URL | https://my.matterport.com/show/?m=rp4U3GeRrTX | Tour Url |
| Diagram | Diagram Multifield-[0] | |
| Interior Photo | Interior Multifield-[0] | |
| Furnished Diagram | No furnished diagram selected | Furnished Diagram Multifield-[0] |
| Experience Fragment | /content/experience-fragments/air-properties/one-canal/us/en/2-bedroom/sudbury/master | Carousel XF Configuration |
| Carousel Images 7 | Images to be added to carousel in XF |
Configuration 11 - North Washington Penthouse
| Property | Value | Mapping |
|---|---|---|
| Target Page | /content/air-properties/one-canal/us/en/floor-plan/2-bedroom/north-washington-penthouse | N/A |
| Title | North Washington Penthouse | Unit Name |
| Description | This 2-bedroom, 2-bathroom penthouse features an open concept layout with a spacious central living and dining area. Select homes feature expansive balconies. | Unit Description |
| 3D Tour URL | https://my.matterport.com/show/?m=crf3ahY4u2q | Tour Url |
| Diagram | Diagram Multifield-[0] | |
| Interior Photo | Interior Multifield-[0] | |
| Furnished Diagram | Furnished Diagram Multifield-[0] | |
| Experience Fragment | /content/experience-fragments/air-properties/one-canal/us/en/2-bedroom/north-washington-penthouse/master | Carousel XF Configuration |
| Carousel Images 7 | Images to be added to carousel in XF |
Configuration 12 - Beacon Penthouse
| Property | Value | Mapping |
|---|---|---|
| Target Page | /content/air-properties/one-canal/us/en/floor-plan/2-bedroom/beacon-penthouse | N/A |
| Title | Beacon Penthouse | Unit Name |
| Description | This two-story 2-bedroom, 2.5-bathroom penthouse features an open concept layout with a spacious central living and dining area and two expansive balconies on each floor. | Unit Description |
| 3D Tour URL | https://my.matterport.com/show/?m=fwDKixe7N11 | Tour Url |
| Diagram | Diagram Multifield-[0] | |
| Interior Photo | Interior Multifield-[0] | |
| Furnished Diagram | Furnished Diagram Multifield-[0] | |
| Experience Fragment | /content/experience-fragments/air-properties/one-canal/us/en/2-bedroom/beacon-penthouse/master | Carousel XF Configuration |
| Carousel Images 6 | Images to be added to carousel in XF |
Configuration 13 - North Washington Penthouse Premier
| Property | Value | Mapping |
|---|---|---|
| Target Page | /content/air-properties/one-canal/us/en/floor-plan/2-bedroom/north-washington-penthouse-premier | N/A |
| Title | North Washington Penthouse Premier | Unit Name |
| Description | This upgraded 2-bedroom, 2-bathroom penthouse features an open concept layout with a spacious central living and dining area. Select homes feature expansive balconies. | Unit Description |
| 3D Tour URL | https://my.matterport.com/show/?m=hQFppUtE7XJ | Tour Url |
| Diagram | Diagram Multifield-[0] | |
| Interior Photo | Interior Multifield-[0] | |
| Furnished Diagram | Furnished Diagram Multifield-[0] | |
| Experience Fragment | /content/experience-fragments/air-properties/one-canal/us/en/2-bedroom/north-washington-penthouse-premier/master | Carousel XF Configuration |
| Carousel Images 9 | Images to be added to carousel in XF |
Configuration 14 - Beverly
| Property | Value | Mapping |
|---|---|---|
| Target Page | /content/air-properties/one-canal/us/en/floor-plan/2-bedroom/beverly | N/A |
| Title | Beverly | Unit Name |
| Description | This 2-bedroom, 2-bathroom floor plan features an open concept layout with a spacious central living area. | Unit Description |
| 3D Tour URL | https://my.matterport.com/show/?m=uWuqYkx3f6u | Tour Url |
| Diagram | Diagram Multifield-[0] | |
| Interior Photo | Interior Multifield-[0] | |
| Furnished Diagram | Furnished Diagram Multifield-[0] | |
| Experience Fragment | /content/experience-fragments/air-properties/one-canal/us/en/2-bedroom/beverly/master | Carousel XF Configuration |
| Carousel Images 4 | Images to be added to carousel in XF |
Configuration 15 - 2H20HUD
| Property | Value | Mapping |
|---|---|---|
| Target Page | /content/air-properties/one-canal/us/en/floor-plan/2-bedroom/hud-2-bed--2-bath | N/A |
| Title | 2H20HUD | Unit Name |
| Description | Unit Description | |
| 3D Tour URL | Tour Url | |
| Diagram | No diagram selected | Diagram Multifield-[0] |
| Interior Photo | No interior photo selected | Interior Multifield-[0] |
| Furnished Diagram | No furnished diagram selected | Furnished Diagram Multifield-[0] |
| Experience Fragment | /content/experience-fragments/air-properties/one-canal/us/en/2-bedroom/hud-2-bed--2-bath/master | Carousel XF Configuration |
Configuration 16 - New Chardon
| Property | Value | Mapping |
|---|---|---|
| Target Page | /content/air-properties/one-canal/us/en/floor-plan/2-bedroom/new-chardon | N/A |
| Title | New Chardon | Unit Name |
| Description | This 2-bedroom, 2-bathroom floor plan features an open concept layout with a spacious central living room. | Unit Description |
| 3D Tour URL | https://my.matterport.com/show/?m=5vrH5YQDtDz | Tour Url |
| Diagram | Diagram Multifield-[0] | |
| Interior Photo | Interior Multifield-[0] | |
| Furnished Diagram | Furnished Diagram Multifield-[0] | |
| Experience Fragment | /content/experience-fragments/air-properties/one-canal/us/en/2-bedroom/new-chardon/master | Carousel XF Configuration |
| Carousel Images 4 | Images to be added to carousel in XF |
Configuration 17 - 3H20HUD
| Property | Value | Mapping |
|---|---|---|
| Target Page | /content/air-properties/one-canal/us/en/floor-plan/3-bedroom/hud-3-bed--2-bath | N/A |
| Title | 3H20HUD | Unit Name |
| Description | Unit Description | |
| 3D Tour URL | Tour Url | |
| Diagram | No diagram selected | Diagram Multifield-[0] |
| Interior Photo | No interior photo selected | Interior Multifield-[0] |
| Furnished Diagram | No furnished diagram selected | Furnished Diagram Multifield-[0] |
| Experience Fragment | /content/experience-fragments/air-properties/one-canal/us/en/3-bedroom/hud-3-bed--2-bath/master | Carousel XF Configuration |
Configuration 18 - Canal Penthouse
| Property | Value | Mapping |
|---|---|---|
| Target Page | /content/air-properties/one-canal/us/en/floor-plan/3-bedroom/canal-penthouse | N/A |
| Title | Canal Penthouse | Unit Name |
| Description | This 3-bedroom, 2-bedroom penthouse features a private design and a spacious central kitchen with an island. | Unit Description |
| 3D Tour URL | Tour Url | |
| Diagram | Diagram Multifield-[0] | |
| Interior Photo | Interior Multifield-[0] | |
| Furnished Diagram | Furnished Diagram Multifield-[0] | |
| Experience Fragment | /content/experience-fragments/air-properties/one-canal/us/en/3-bedroom/canal-penthouse/master | Carousel XF Configuration |
| Carousel Images 5 | Images to be added to carousel in XF |
Configuration 19 - Hanover
| Property | Value | Mapping |
|---|---|---|
| Target Page | /content/air-properties/one-canal/us/en/floor-plan/3-bedroom/hanover | N/A |
| Title | Hanover | Unit Name |
| Description | This 3-bedroom, 2-bathroom floor plan features a private design with a spacious dining area and kitchen with an island. | Unit Description |
| 3D Tour URL | https://my.matterport.com/show/?m=EQ27ZRrYi5X | Tour Url |
| Diagram | Diagram Multifield-[0] | |
| Interior Photo | Interior Multifield-[0] | |
| Furnished Diagram | Furnished Diagram Multifield-[0] | |
| Experience Fragment | /content/experience-fragments/air-properties/one-canal/us/en/3-bedroom/hanover/master | Carousel XF Configuration |
| Carousel Images 4 | Images to be added to carousel in XF |
Configuration 20 - 1H10HUD
| Property | Value | Mapping |
|---|---|---|
| Target Page | /content/air-properties/one-canal/us/en/floor-plan/1-bedroom/hud-1-bed--1-bath | N/A |
| Title | 1H10HUD | Unit Name |
| Description | Unit Description | |
| 3D Tour URL | Tour Url | |
| Diagram | No diagram selected | Diagram Multifield-[0] |
| Interior Photo | No interior photo selected | Interior Multifield-[0] |
| Furnished Diagram | No furnished diagram selected | Furnished Diagram Multifield-[0] |
| Experience Fragment | /content/experience-fragments/air-properties/one-canal/us/en/1-bedroom/hud-1-bed--1-bath/master | Carousel XF Configuration |
Configuration 21 - Merrimac Penthouse
| Property | Value | Mapping |
|---|---|---|
| Target Page | /content/air-properties/one-canal/us/en/floor-plan/1-bedroom/merrimac-penthouse | N/A |
| Title | Merrimac Penthouse | Unit Name |
| Description | This 1-bedroom, 1-bathroom penthouse features an open concept layout with a spacious living area. Select homes feature a separate dining room and a kitchen island. | Unit Description |
| 3D Tour URL | https://my.matterport.com/show/?m=7tguFu3ibiL | Tour Url |
| Diagram | Diagram Multifield-[0] | |
| Interior Photo | Interior Multifield-[0] | |
| Furnished Diagram | Furnished Diagram Multifield-[0] | |
| Experience Fragment | /content/experience-fragments/air-properties/one-canal/us/en/1-bedroom/merrimac-penthouse/master | Carousel XF Configuration |
| Carousel Images 5 | Images to be added to carousel in XF |
Configuration 22 - Merrimac Penthouse Premier
| Property | Value | Mapping |
|---|---|---|
| Target Page | /content/air-properties/one-canal/us/en/floor-plan/1-bedroom/merrimac-penthouse-premier | N/A |
| Title | Merrimac Penthouse Premier | Unit Name |
| Description | This upgraded 1-bedroom, 1-bathroom penthouse features an open concept layout with a spacious living area. Select homes feature a separate dining room and a kitchen island. | Unit Description |
| 3D Tour URL | https://my.matterport.com/show/?m=6JuaUmYbJ6r | Tour Url |
| Diagram | Diagram Multifield-[0] | |
| Interior Photo | Interior Multifield-[0] | |
| Furnished Diagram | Furnished Diagram Multifield-[0] | |
| Experience Fragment | /content/experience-fragments/air-properties/one-canal/us/en/1-bedroom/merrimac-penthouse-premier/master | Carousel XF Configuration |
| Carousel Images 9 | Images to be added to carousel in XF |
Configuration 23 - Causeway Penthouse
| Property | Value | Mapping |
|---|---|---|
| Target Page | /content/air-properties/one-canal/us/en/floor-plan/1-bedroom/causeway-penthouse | N/A |
| Title | Causeway Penthouse | Unit Name |
| Description | This 1-bedroom, 1-bathroom penthouse features an open concept layout with a spacious central living area. Select homes feature a kitchen island. | Unit Description |
| 3D Tour URL | https://my.matterport.com/show/?m=wVHoZNUTnXy | Tour Url |
| Diagram | Diagram Multifield-[0] | |
| Interior Photo | Interior Multifield-[0] | |
| Furnished Diagram | Furnished Diagram Multifield-[0] | |
| Experience Fragment | /content/experience-fragments/air-properties/one-canal/us/en/1-bedroom/causeway-penthouse/master | Carousel XF Configuration |
| Carousel Images 5 | Images to be added to carousel in XF |
Configuration 24 - Causeway Penthouse Premier
| Property | Value | Mapping |
|---|---|---|
| Target Page | /content/air-properties/one-canal/us/en/floor-plan/1-bedroom/causeway-penthouse-premier | N/A |
| Title | Causeway Penthouse Premier | Unit Name |
| Description | This upgraded 1-bedroom, 1-bathroom penthouse features an open concept layout with a spacious central living area. Select homes feature a kitchen island. | Unit Description |
| 3D Tour URL | https://my.matterport.com/show/?m=RijWEwbMTHa | Tour Url |
| Diagram | Diagram Multifield-[0] | |
| Interior Photo | Interior Multifield-[0] | |
| Furnished Diagram | Furnished Diagram Multifield-[0] | |
| Experience Fragment | /content/experience-fragments/air-properties/one-canal/us/en/1-bedroom/causeway-penthouse-premier/master | Carousel XF Configuration |
| Carousel Images 7 | Images to be added to carousel in XF |
Configuration 25 - Friend with Den
| Property | Value | Mapping |
|---|---|---|
| Target Page | /content/air-properties/one-canal/us/en/floor-plan/1-bedroom/friend-with-den | N/A |
| Title | Friend with Den | Unit Name |
| Description | This 1-bedroom, 1-bathroom floor plan features an open concept layout with a separate den and expansive balcony. | Unit Description |
| 3D Tour URL | Tour Url | |
| Diagram | Diagram Multifield-[0] | |
| Interior Photo | Interior Multifield-[0] | |
| Furnished Diagram | Furnished Diagram Multifield-[0] | |
| Experience Fragment | /content/experience-fragments/air-properties/one-canal/us/en/1-bedroom/friend-with-den/master | Carousel XF Configuration |
| Carousel Images 5 | Images to be added to carousel in XF |
Configuration 26 - Haverhill
| Property | Value | Mapping |
|---|---|---|
| Target Page | /content/air-properties/one-canal/us/en/floor-plan/1-bedroom/haverhill | N/A |
| Title | Haverhill | Unit Name |
| Description | This 1-bedroom, 1-bathroom floor plan features an open concept layout with a walk-through kitchen and a spacious living area. | Unit Description |
| 3D Tour URL | Tour Url | |
| Diagram | Diagram Multifield-[0] | |
| Interior Photo | Interior Multifield-[0] | |
| Furnished Diagram | Furnished Diagram Multifield-[0] | |
| Experience Fragment | /content/experience-fragments/air-properties/one-canal/us/en/1-bedroom/haverhill/master | Carousel XF Configuration |
| Carousel Images 4 | Images to be added to carousel in XF |

